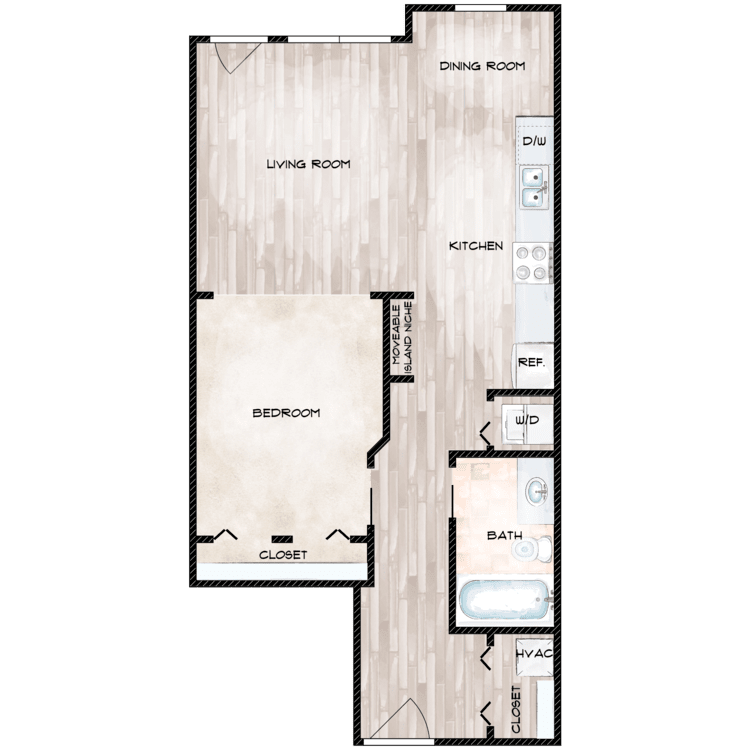The Lofts at Savannah Park - Apartment Living in Sanford, FL
About
Welcome to The Lofts at Savannah Park
5724 Byron Anthony Place Sanford, FL 32771P: 407-349-7910 TTY: 711
Office Hours
Monday through Friday: 8:30 AM to 5:30 PM. Saturday: 10:00 AM to 5:00 PM. Sunday: Closed.
Stylish Upscale apartment living like no other in Sanford, FL! Surrounded by various eateries, shopping venues, and entertainment, your days will be filled with excitement. Everything you need is just minutes away from our modern apartment community located near Heathrow and Lake Mary, with easy access to Interstate 4. Stroll at the Central Florida Botanical Gardens or enjoy an easy drive over to Daytona and Smyrna Beaches.
Our modern one and two bedroom apartments for rent in Sanford, FL offer a sophisticated and airy feel, complete with modern appliances, granite countertops, wood-style flooring, crown molding, and lofty 10ft ceilings. Each pet-friendly apartment also includes premier features such as oversized windows, pendant lighting, kitchen pantry, walk-in closets, and a private outdoor patio or balcony.
Our stylish community boasts excellent amenities, including a saltwater swimming pool, fully equipped fitness center, and a welcoming resident lounge. Our team handles all your daily needs with valet trash service and maintenance-free living. Your dream abode is waiting for you! Contact our professional staff to schedule your private tour and see why The Lofts at Savannah Park is the premiere choice for upscale apartments in Sanford, Florida.
One month free on select units! 1 & 2 Bedroom Apartments Available Now. Click Here For Details ☘️Specials
Look and Lease $99 Application and administrative fee
Valid 2025-07-03 to 2025-09-30
Look and Lease special $99.00, inquire now!
Floor Plans
1 Bedroom Floor Plan
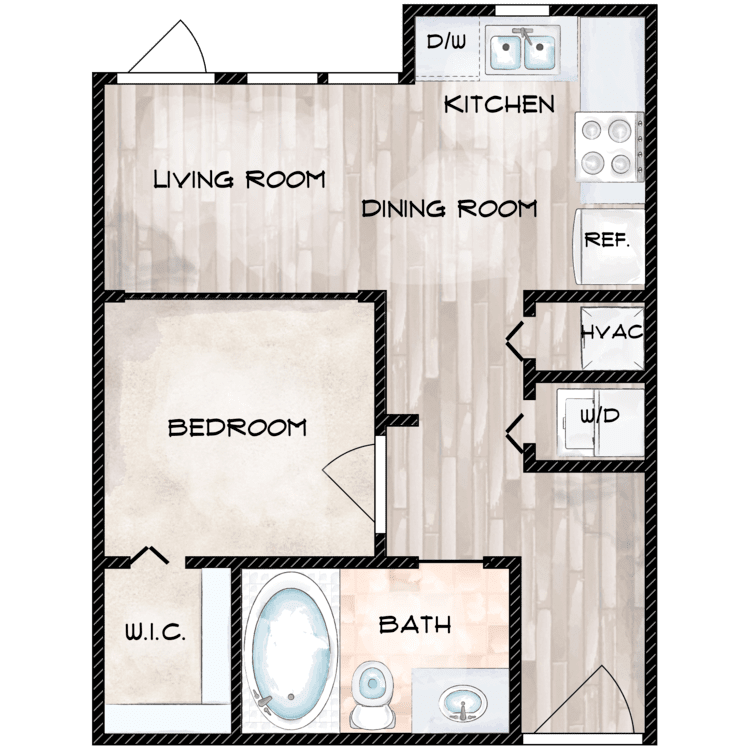
The Riverwalk
Details
- Beds: 1 Bedroom
- Baths: 1
- Square Feet: 590
- Rent: From $1364
- Deposit: Call for details.
Floor Plan Amenities
- 10Ft Ceilings With Crown Molding in Living Room
- Beautiful Ceramic Tile
- Built-in Desk
- Carports Available
- Climate Controlled Hallways with Elevators
- Comfortable Resident Lounge w/ Billiards & Kitchen
- Convenient Central Location
- Dog Walk
- EV Charging Station
- Espresso or Honey Colored Cabinetry
- Granite Countertops
- Interior Storage Units
- Kitchen Pantry Storage
- Maintenance-Free Lifestyle
- Online Rental Payments and Service Requests
- Oversized Windows
- Pendant Lighting in Kitchen
- Pet-Friendly Community w/ Dog Walk
- Plush Carpet
- Private Patio or Balcony
- Professional Conference Room
- Professional Management Team
- Saltwater Swimming Pool
- Smoke Free Community
- Spacious 1 and 2 Bedroom Floor Plans
- Stainless Steel Kitchen
- Valet Door-to-Door Trash Service
- Walk-in Closets in Bedrooms
- Wi-Fi Available in Amenity Areas
- Wood-Inspired Plank Flooring
* In Select Apartment Homes
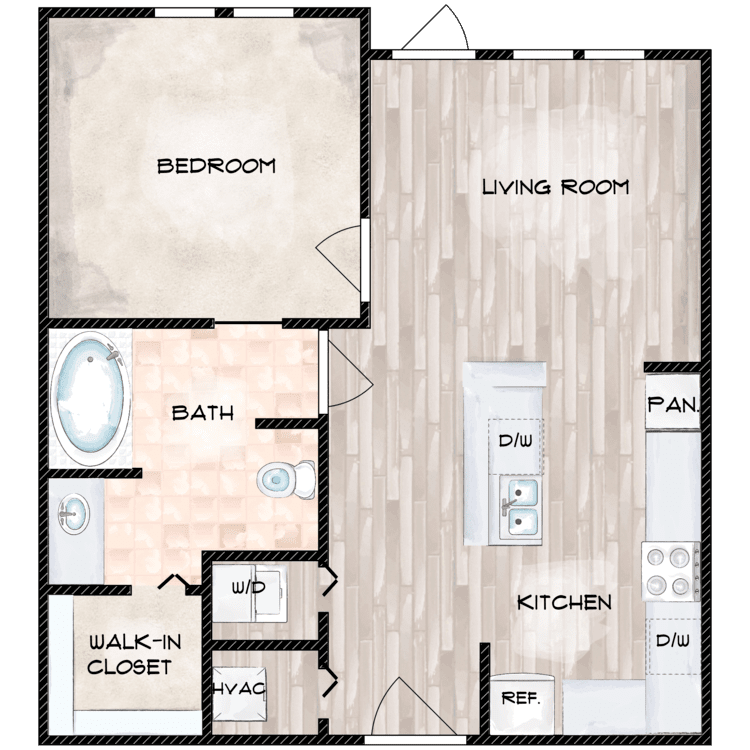
The Marina
Details
- Beds: 1 Bedroom
- Baths: 1
- Square Feet: 675
- Rent: From $1490
- Deposit: Call for details.
Floor Plan Amenities
- 10Ft Ceilings With Crown Molding in Living Room
- Beautiful Ceramic Tile
- Built-in Desk
- Carports Available
- Climate Controlled Hallways with Elevators
- Comfortable Resident Lounge w/ Billiards & Kitchen
- Convenient Central Location
- Dog Walk
- EV Charging Station
- Espresso or Honey Colored Cabinetry
- Granite Countertops
- Interior Storage Units
- Kitchen Pantry Storage
- Maintenance-Free Lifestyle
- Online Rental Payments and Service Requests
- Oversized Windows
- Pendant Lighting in Kitchen
- Pet-Friendly Community w/ Dog Walk
- Plush Carpet
- Private Patio or Balcony
- Professional Conference Room
- Professional Management Team
- Saltwater Swimming Pool
- Smoke Free Community
- Spacious 1 and 2 Bedroom Floor Plans
- Stainless Steel Kitchen
- Valet Door-to-Door Trash Service
- Walk-in Closets in Bedrooms
- Wi-Fi Available in Amenity Areas
- Wood-Inspired Plank Flooring
* In Select Apartment Homes
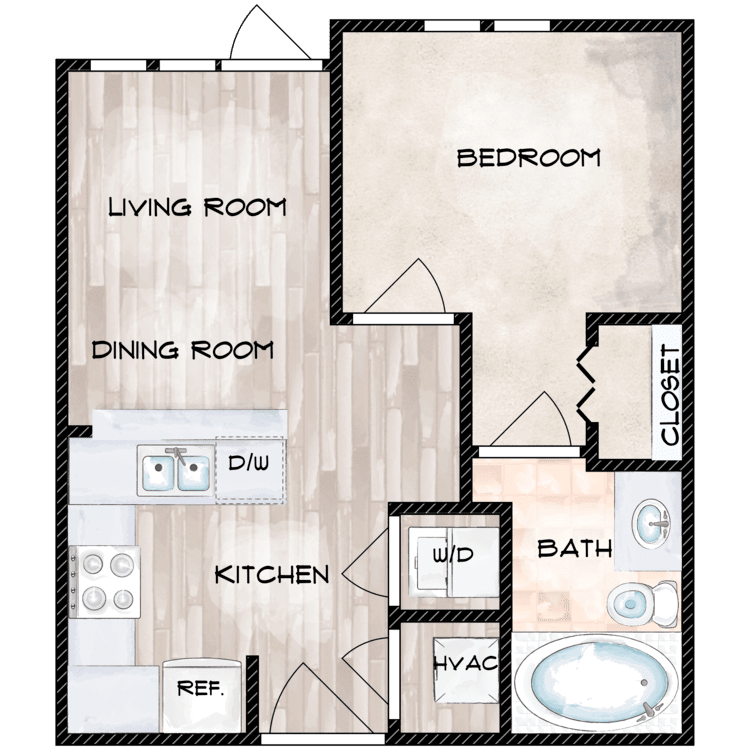
The Mayfair
Details
- Beds: 1 Bedroom
- Baths: 1
- Square Feet: 674
- Rent: From $1405
- Deposit: Call for details.
Floor Plan Amenities
- 10Ft Ceilings With Crown Molding in Living Room
- Beautiful Ceramic Tile
- Built-in Desk
- Carports Available
- Climate Controlled Hallways with Elevators
- Comfortable Resident Lounge w/ Billiards & Kitchen
- Convenient Central Location
- Dog Walk
- EV Charging Station
- Espresso or Honey Colored Cabinetry
- Granite Countertops
- Interior Storage Units
- Kitchen Pantry Storage
- Maintenance-Free Lifestyle
- Online Rental Payments and Service Requests
- Oversized Windows
- Pendant Lighting in Kitchen
- Pet-Friendly Community w/ Dog Walk
- Plush Carpet
- Private Patio or Balcony
- Professional Conference Room
- Professional Management Team
- Saltwater Swimming Pool
- Smoke Free Community
- Spacious 1 and 2 Bedroom Floor Plans
- Stainless Steel Kitchen
- Valet Door-to-Door Trash Service
- Walk-in Closets in Bedrooms
- Wi-Fi Available in Amenity Areas
- Wood-Inspired Plank Flooring
* In Select Apartment Homes
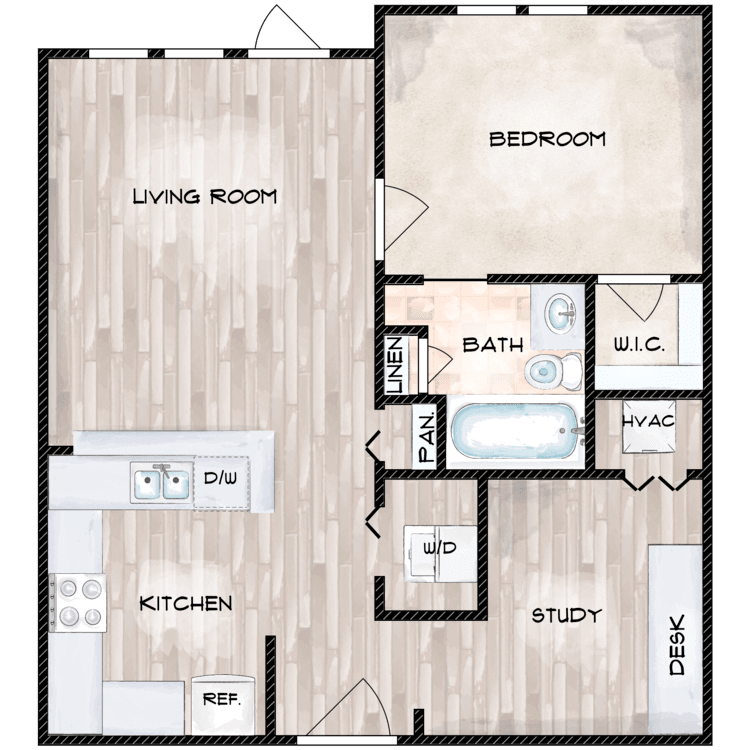
The Magnolia
Details
- Beds: 1 Bedroom
- Baths: 1
- Square Feet: 758
- Rent: Call for details.
- Deposit: Call for details.
Floor Plan Amenities
- 10Ft Ceilings With Crown Molding in Living Room
- Beautiful Ceramic Tile
- Built-in Desk
- Carports Available
- Climate Controlled Hallways with Elevators
- Comfortable Resident Lounge w/ Billiards & Kitchen
- Convenient Central Location
- Dog Walk
- EV Charging Station
- Espresso or Honey Colored Cabinetry
- Granite Countertops
- Interior Storage Units
- Kitchen Pantry Storage
- Maintenance-Free Lifestyle
- Online Rental Payments and Service Requests
- Oversized Windows
- Pendant Lighting in Kitchen
- Pet-Friendly Community w/ Dog Walk
- Plush Carpet
- Private Patio or Balcony
- Professional Conference Room
- Professional Management Team
- Saltwater Swimming Pool
- Smoke Free Community
- Spacious 1 and 2 Bedroom Floor Plans
- Stainless Steel Kitchen
- Valet Door-to-Door Trash Service
- Walk-in Closets in Bedrooms
- Wi-Fi Available in Amenity Areas
- Wood-Inspired Plank Flooring
* In Select Apartment Homes
2 Bedroom Floor Plan
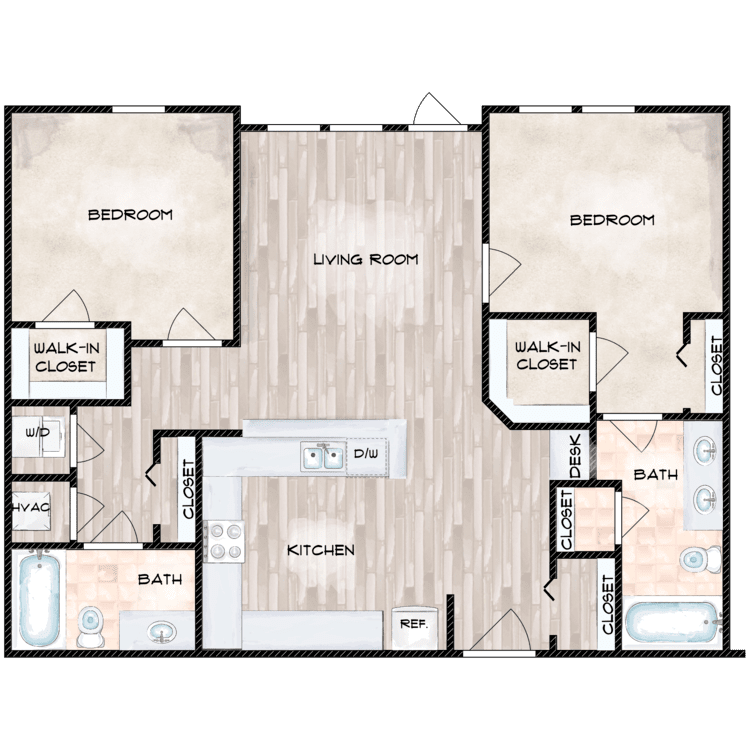
The Monroe
Details
- Beds: 2 Bedrooms
- Baths: 2
- Square Feet: 943
- Rent: From $1710
- Deposit: Call for details.
Floor Plan Amenities
- 10Ft Ceilings With Crown Molding in Living Room
- Beautiful Ceramic Tile
- Built-in Desk
- Carports Available
- Climate Controlled Hallways with Elevators
- Comfortable Resident Lounge w/ Billiards & Kitchen
- Convenient Central Location
- Dog Walk
- EV Charging Station
- Espresso or Honey Colored Cabinetry
- Granite Countertops
- Interior Storage Units
- Kitchen Pantry Storage
- Maintenance-Free Lifestyle
- Online Rental Payments and Service Requests
- Oversized Windows
- Pendant Lighting in Kitchen
- Pet-Friendly Community w/ Dog Walk
- Plush Carpet
- Private Patio or Balcony
- Professional Conference Room
- Professional Management Team
- Saltwater Swimming Pool
- Smoke Free Community
- Spacious 1 and 2 Bedroom Floor Plans
- Stainless Steel Kitchen
- Valet Door-to-Door Trash Service
- Walk-in Closets in Bedrooms
- Wi-Fi Available in Amenity Areas
- Wood-Inspired Plank Flooring
* In Select Apartment Homes
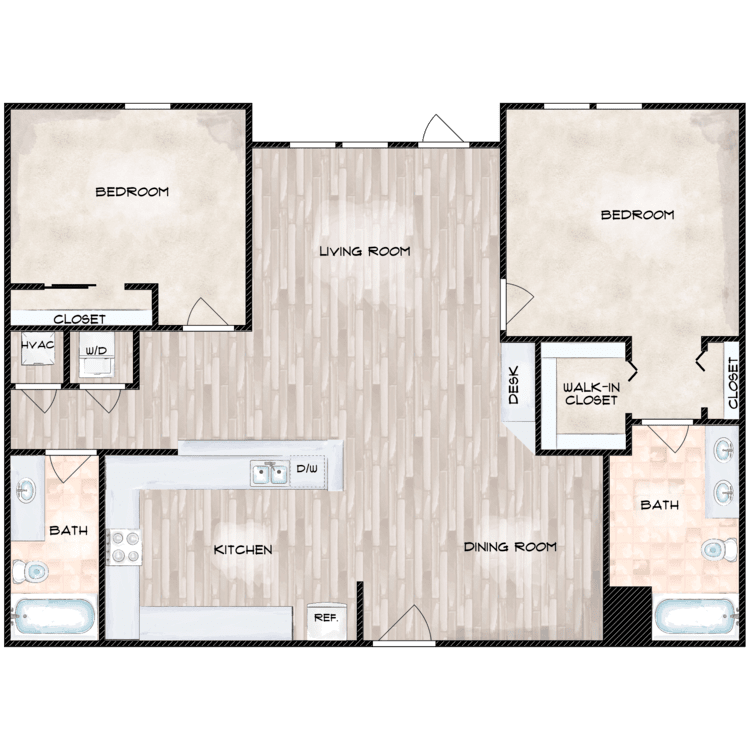
The Derby
Details
- Beds: 2 Bedrooms
- Baths: 2
- Square Feet: 1059
- Rent: Call for details.
- Deposit: Call for details.
Floor Plan Amenities
- 10Ft Ceilings With Crown Molding in Living Room
- Beautiful Ceramic Tile
- Built-in Desk
- Carports Available
- Climate Controlled Hallways with Elevators
- Comfortable Resident Lounge w/ Billiards & Kitchen
- Convenient Central Location
- Dog Walk
- EV Charging Station
- Espresso or Honey Colored Cabinetry
- Granite Countertops
- Interior Storage Units
- Kitchen Pantry Storage
- Maintenance-Free Lifestyle
- Online Rental Payments and Service Requests
- Oversized Windows
- Pendant Lighting in Kitchen
- Pet-Friendly Community w/ Dog Walk
- Plush Carpet
- Private Patio or Balcony
- Professional Conference Room
- Professional Management Team
- Saltwater Swimming Pool
- Smoke Free Community
- Spacious 1 and 2 Bedroom Floor Plans
- Stainless Steel Kitchen
- Valet Door-to-Door Trash Service
- Walk-in Closets in Bedrooms
- Wi-Fi Available in Amenity Areas
- Wood-Inspired Plank Flooring
* In Select Apartment Homes
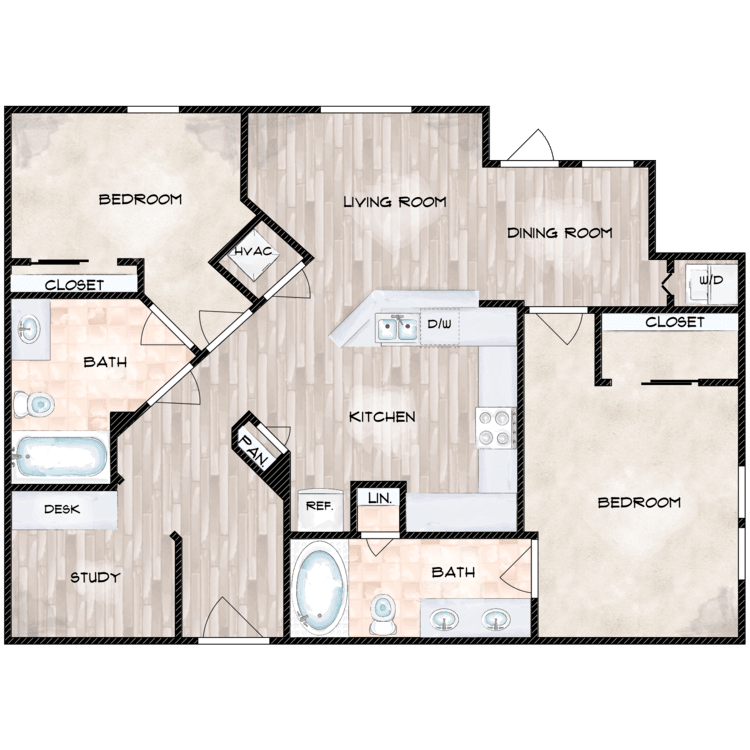
The Belair
Details
- Beds: 2 Bedrooms
- Baths: 2
- Square Feet: 1109
- Rent: From $1968
- Deposit: Call for details.
Floor Plan Amenities
- 10Ft Ceilings With Crown Molding in Living Room
- Beautiful Ceramic Tile
- Built-in Desk
- Carports Available
- Climate Controlled Hallways with Elevators
- Comfortable Resident Lounge w/ Billiards & Kitchen
- Convenient Central Location
- Dog Walk
- EV Charging Station
- Espresso or Honey Colored Cabinetry
- Granite Countertops
- Interior Storage Units
- Kitchen Pantry Storage
- Maintenance-Free Lifestyle
- Online Rental Payments and Service Requests
- Oversized Windows
- Pendant Lighting in Kitchen
- Pet-Friendly Community w/ Dog Walk
- Plush Carpet
- Private Patio or Balcony
- Professional Conference Room
- Professional Management Team
- Saltwater Swimming Pool
- Smoke Free Community
- Spacious 1 and 2 Bedroom Floor Plans
- Stainless Steel Kitchen
- Valet Door-to-Door Trash Service
- Walk-in Closets in Bedrooms
- Wi-Fi Available in Amenity Areas
- Wood-Inspired Plank Flooring
* In Select Apartment Homes
Show Unit Location
Select a floor plan or bedroom count to view those units on the overhead view on the site map. If you need assistance finding a unit in a specific location please call us at 407-349-7910 TTY: 711.
Amenities
Explore what your community has to offer
Community Amenities
- Professional, Caring Onsite Management & Maintenance Team
- Smoke Free Community
- Pet-Friendly Community w/ Dog Walk
- Well-Equipped Fitness Center
- Comfortable Resident Lounge w/ Billiards & Kitchen
- Professional Conference Room
- Outdoor Kitchen
- Saltwater Swimming Pool
- Wi-Fi Available in Amenity Areas
- Climate Controlled Hallways with Elevators
- Interior Storage Units
- Valet Door-to-Door Trash Service
- Carports Available
- EV Charging Station
- Online Rental Payments and Service Requests
- Professional Management Team
- Maintenance-Free Lifestyle
- Quick & Easy Access to FL 417, FL 429 & I-4
- Conveniently Close To Shopping, Dining & Entertainment
- Walk To Coffee Shop, Yoga Studio, Indoor Cycling & Salon
Apartment Features
- 10Ft Ceilings With Crown Molding in Living Room
- Beautiful Ceramic Tile
- Built-in Desk*
- Crown Molding
- Espresso or Honey Colored Cabinetry
- Granite Countertops
- Kitchen Pantry Storage
- Oversized Windows
- Pendant Lighting in Kitchen
- Plush Carpet
- Private Patio or Balcony
- Spacious 1 and 2 Bedroom Floor Plans
- Stainless Steel Kitchen
- Stylish Granite Countertops
- Walk-in Closets in Bedrooms
- Wood-Inspired Plank Flooring
* In Select Apartment Homes
Pet Policy
Pets Welcome Upon Approval. Breed restrictions apply. Limit of 2 pets per home. Maximum adult weight is 150 pounds. Non-refundable pet fee is $400 per pet. Monthly pet rent of $15-$30 will be charged per pet. Pet amenities: Dog Walk
Photos
Amenities
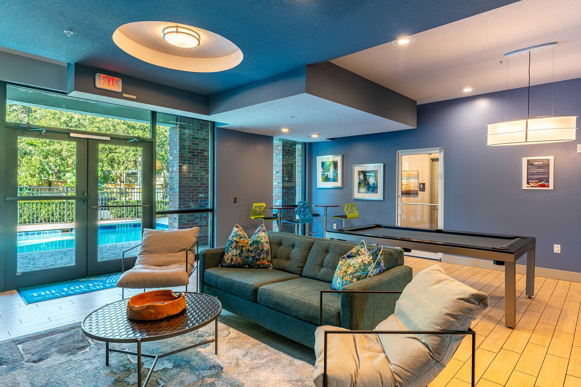
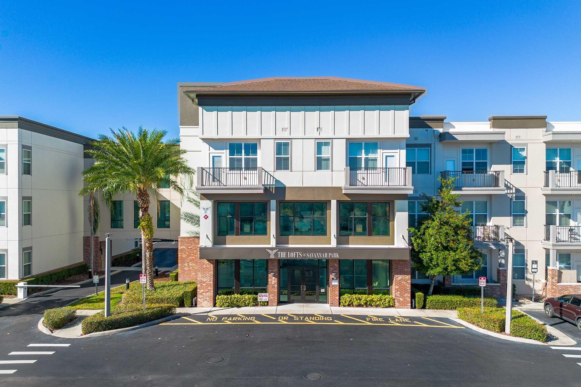
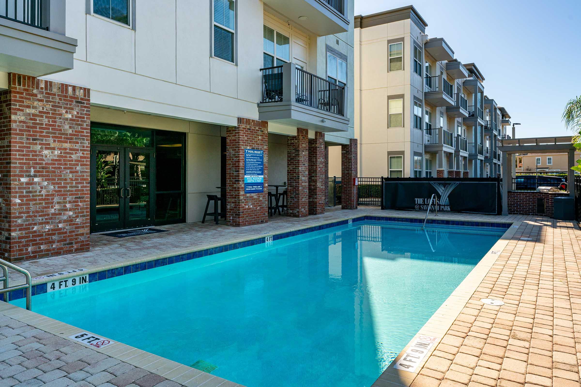
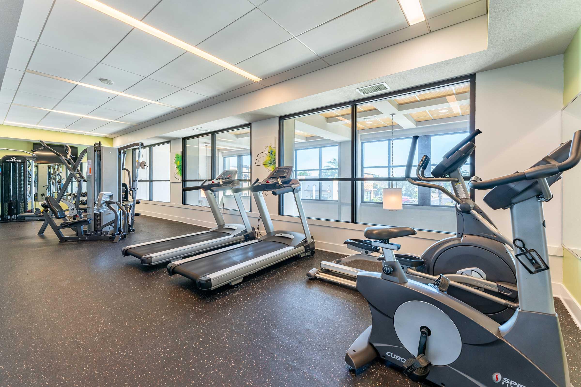
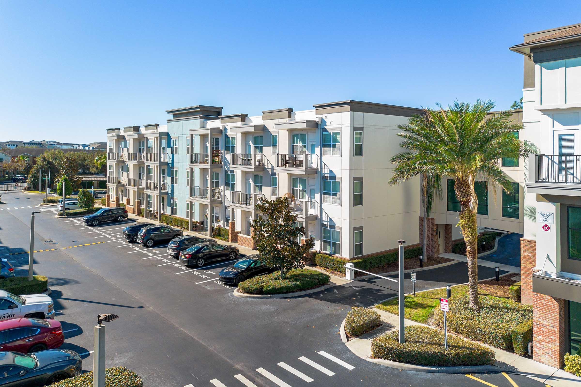
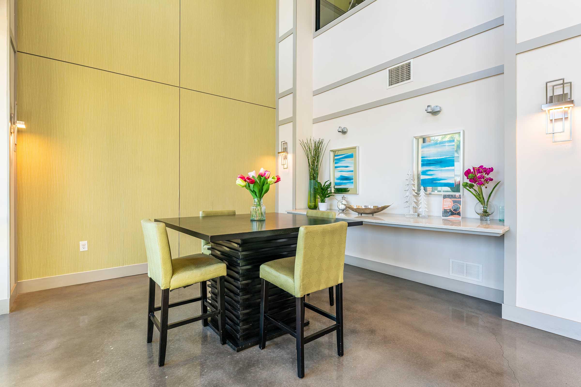
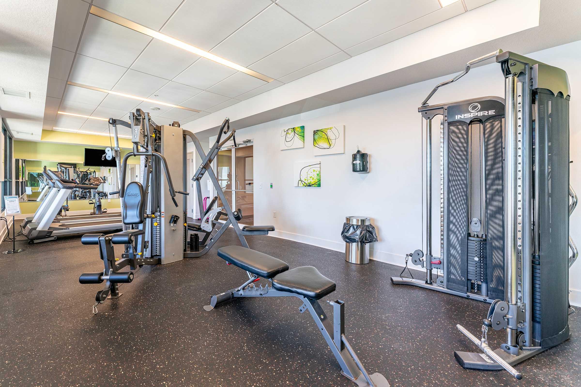
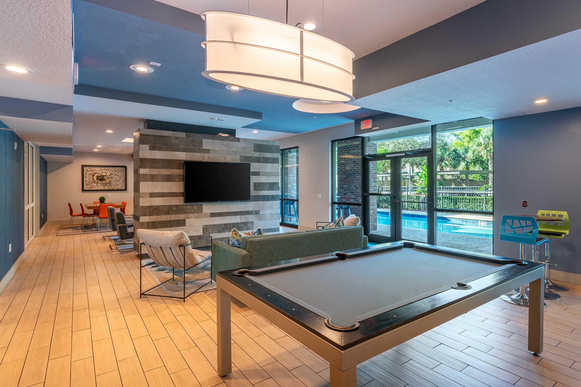
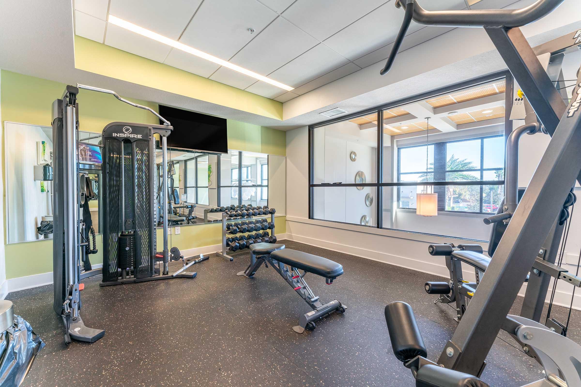
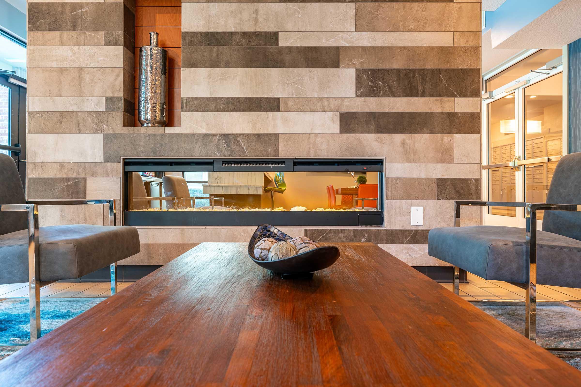
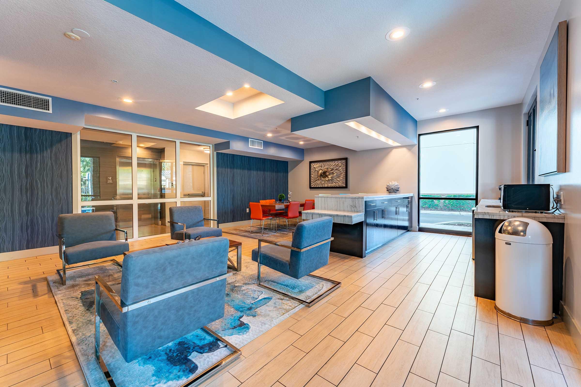
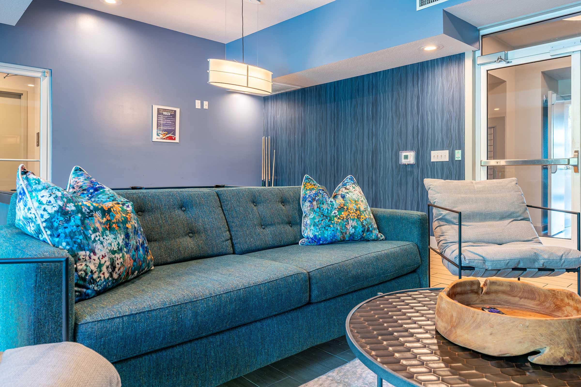
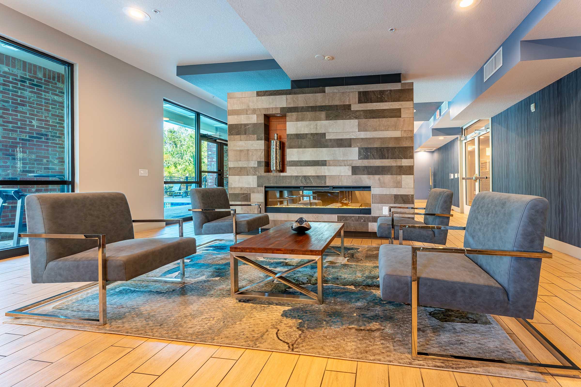
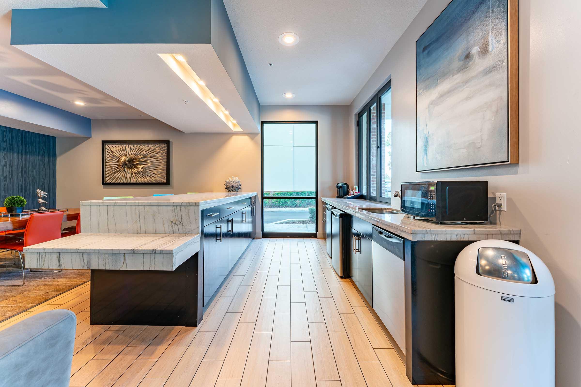
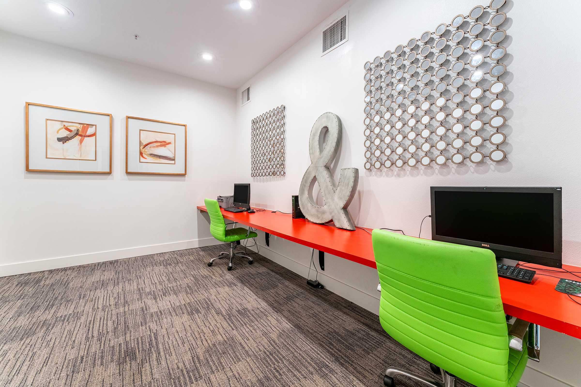
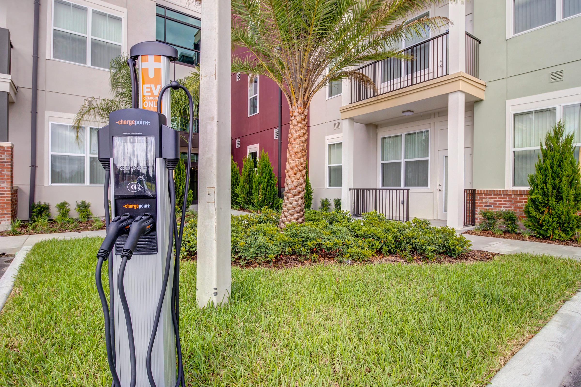
Model
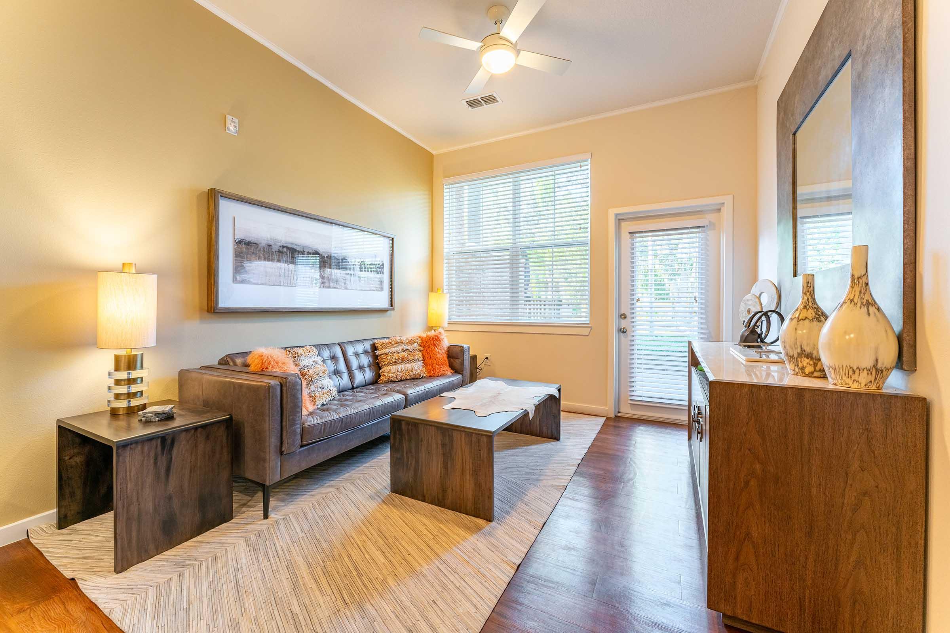
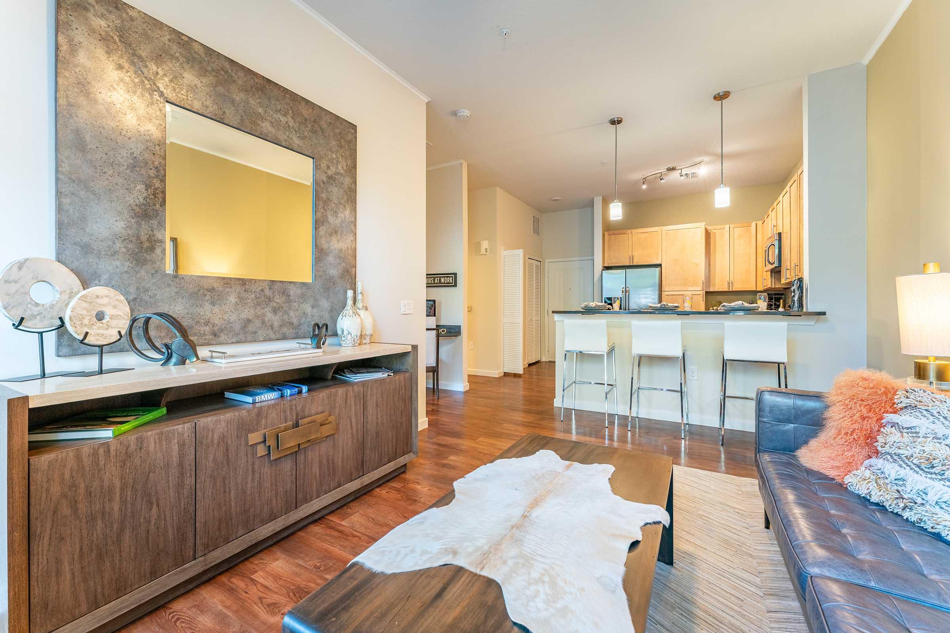
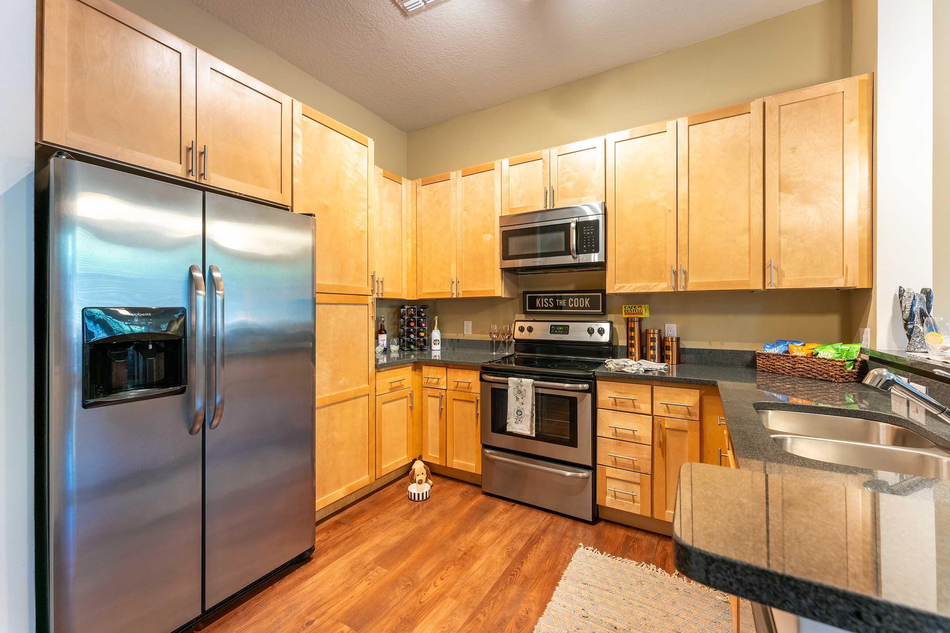
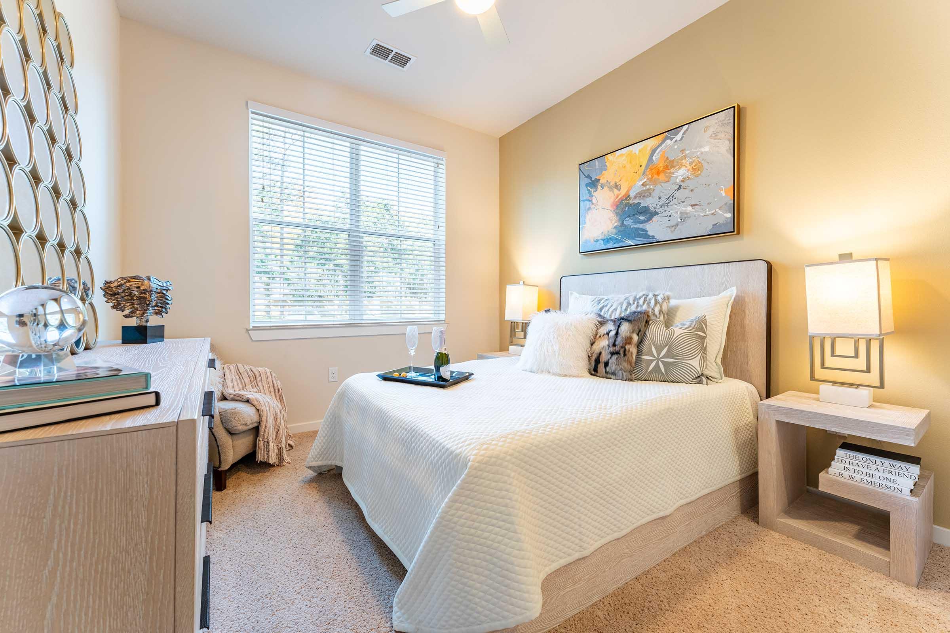
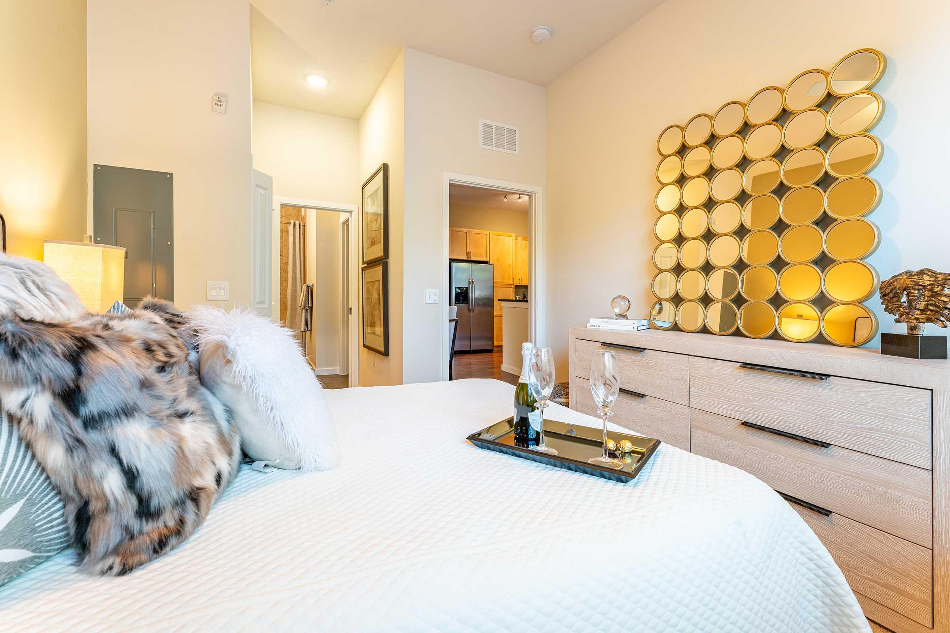
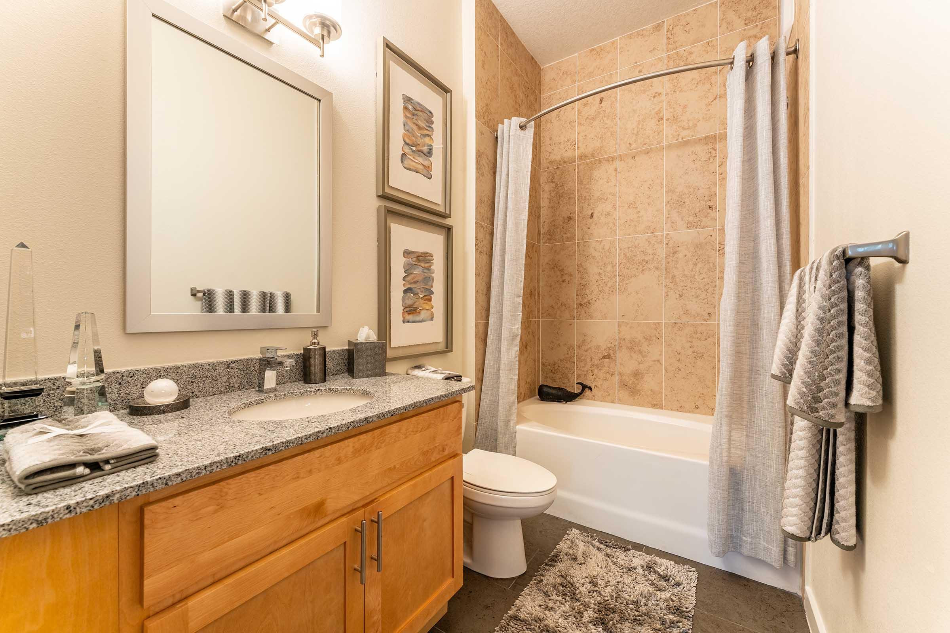
Neighborhood
Points of Interest
The Lofts at Savannah Park
Located 5724 Byron Anthony Place Sanford, FL 32771Amusement Park
Banks
Cafes, Restaurants & Bars
Cinema
Elementary School
Fitness Center
Golf Course
High School
Middle School
Museum
Park
Post Office
Preschool
Restaurant
Salons
School
Shopping
Contact Us
Come in
and say hi
5724 Byron Anthony Place
Sanford,
FL
32771
Phone Number:
407-349-7910
TTY: 711
Office Hours
Monday through Friday: 8:30 AM to 5:30 PM. Saturday: 10:00 AM to 5:00 PM. Sunday: Closed.
